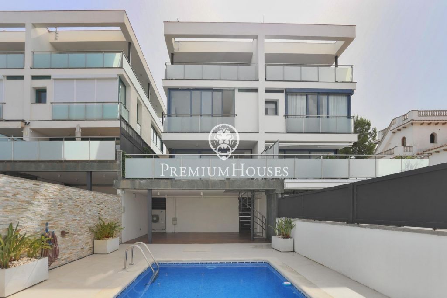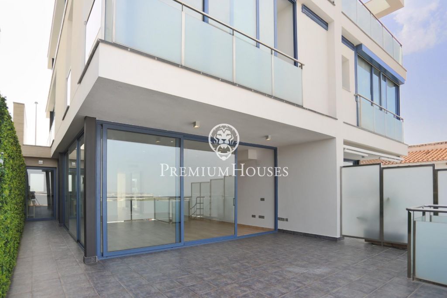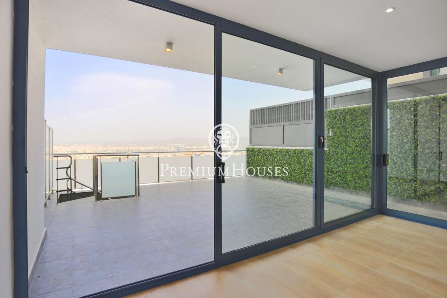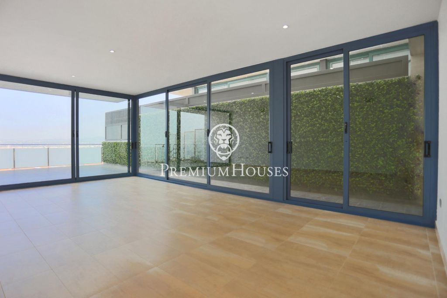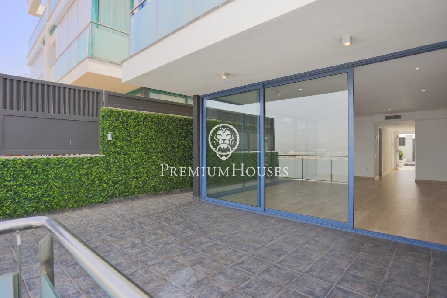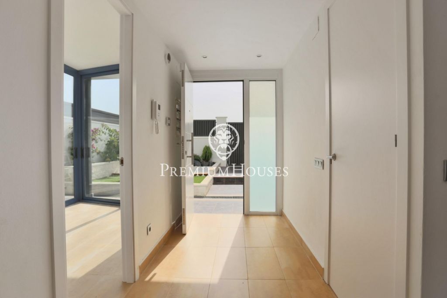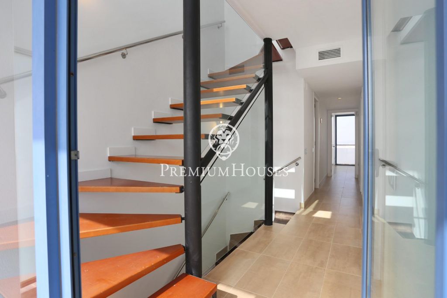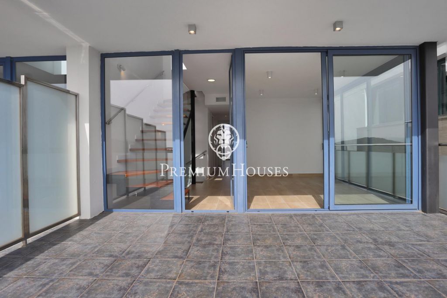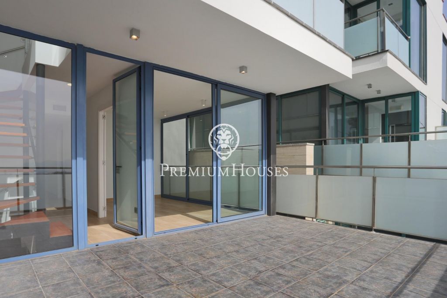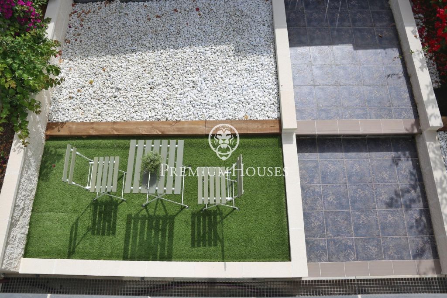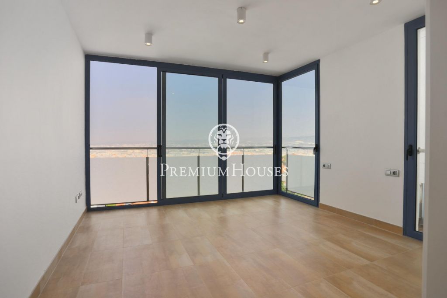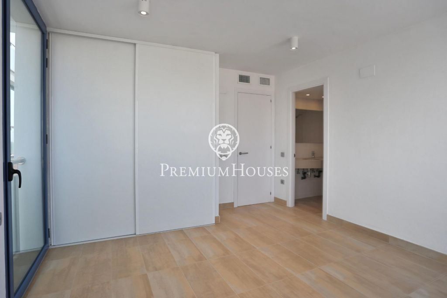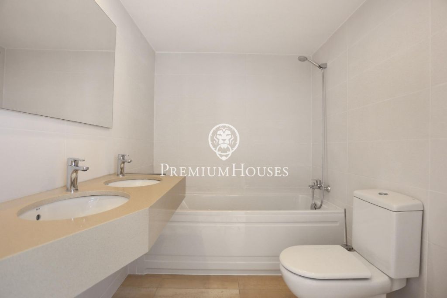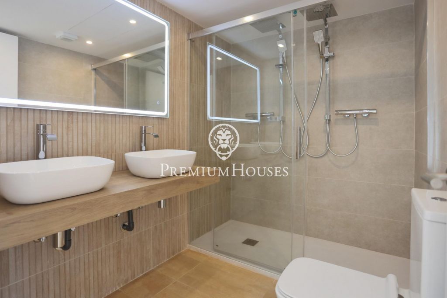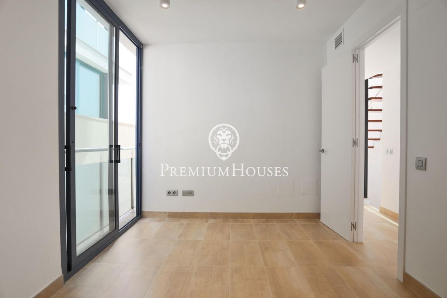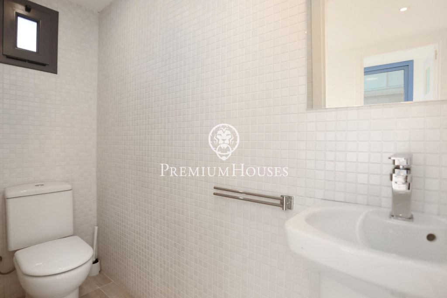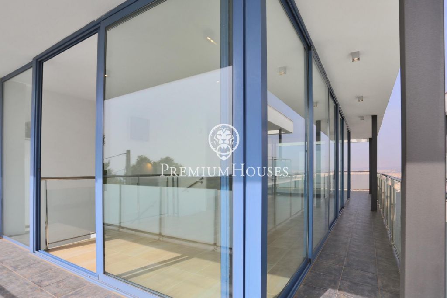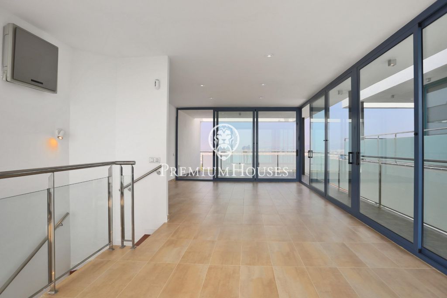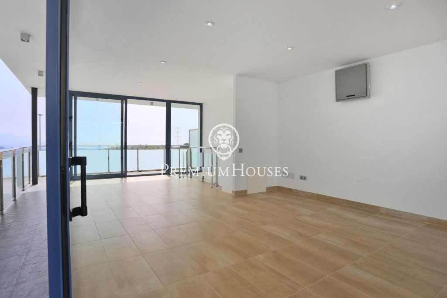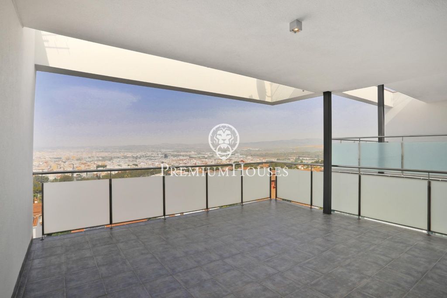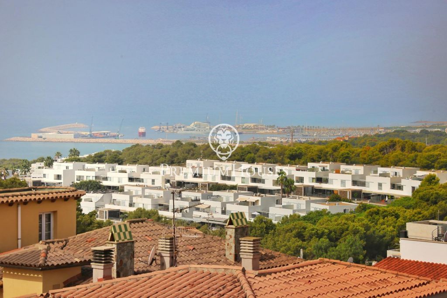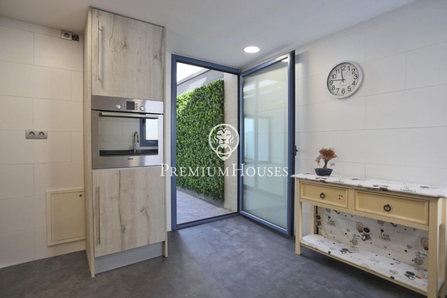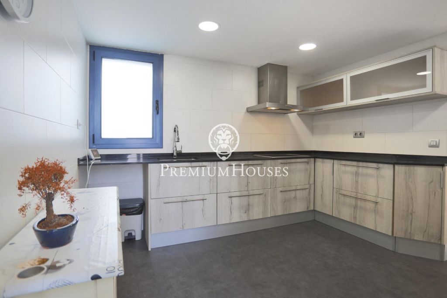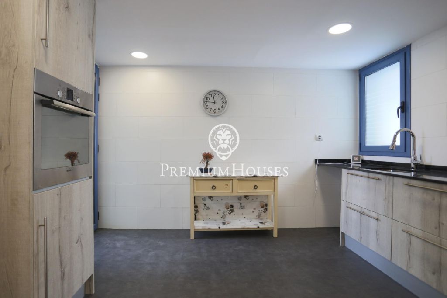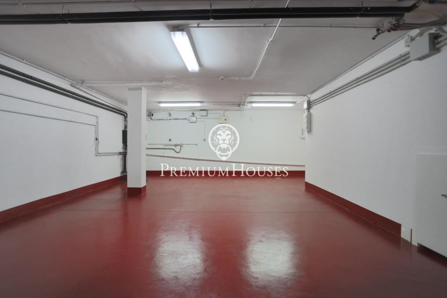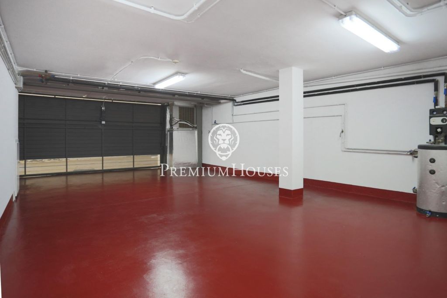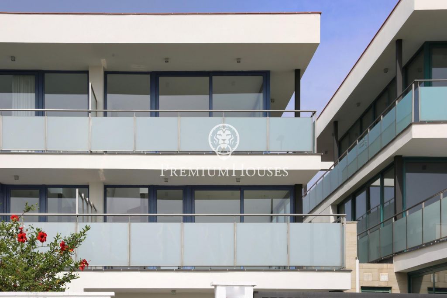- 3,200 €
- 377 m²
- 5 Bedrooms
- 3 Bathrooms
Townhouse in Mas D'en Serra de Sant Pere de Ribes
Exceptional designer townhouse, with a private pool and spectacular unobstructed views of the sea and the mountains.
A unique property in the area, which has everything you could ask for. Spacious, modern, garden, pool, terraces and priceless views, to enjoy the sunsets. In addition to having a valid Vacation License.
Located in the quiet Mas D'en Serra Urbanization, just 5 minutes from both Sitges and Vilanova i la Geltru.
The house is made up of 3 floors, in addition to parking with spaces for two vehicles.
The ground floor, with entrance from the street, has a bright and spacious living room with large windows that gives us direct access to one of the terraces with impressive views of the Port of Vilanova. These same floors have a single room and a toilet. The modern kitchen, fully equipped with high-end appliances, has access to the same terrace as the living room.
From this same terrace you can access the pool area through an external spiral staircase, where we have a multipurpose area that could perfectly be converted into a gym or games room. It could also be converted into a leisure area next to the pool.
Accessing the first floor we find 2 double bedrooms and a bathroom. Likewise, the master bedroom with en-suite bathroom is also located in this same night area. All rooms have incredible light. On the upper floor we have a large open space, with views of Sitges and Vilanova, with a large terrace facing southwest. This room could perfectly be the Master Suite.
Mas D'en Serra is a residential, quiet and family area just 5 minutes from Sitges and Vilanova. It is very close to prestigious International Schools (IBS, Richmond International School, Liceo Bel Air and Olive Tree). With very easy access to the C-32 highway and just 20 minutes from El Prat Airport. It is located next to the Garraf Natural Park and offers endless possibilities for nature lovers, hikers and mountain bikers.
Details
-
 A
92-100
A
92-100 -
 B
81-91
B
81-91 -
 C
69-80
C
69-80 -
 D
55-68
D
55-68 -
 E
39-54
E
39-54 -
 F
21-38
F
21-38 -
 G
1-20
G
1-20
About Sant Pere de Ribes
Sant Pere de Ribes is a lovely place to settle down and enjoy a quiet life, not far from the city of Barcelona. This picturesque town offers a welcoming atmosphere and a rich history that is reflected in its cobbled streets and historic buildings.
Living in Sant Pere de Ribes means enjoying a calmer pace of life while enjoying the beauty and all the activities offered by its natural environment. Also, very close we find the coast with different golden sand beaches and the cities of Sitges, Garràf and Vilanova i la Geltrú.
In addition to its historic charm, it has a wide variety of services and amenities. Local shops, markets, restaurants and cafes offer a unique dining experience. There is also a wide educational offer, modern health centers and a variety of cultural and sports activities.
Sant Pere de Ribes has a wide selection of houses and apartments, from beautiful traditional Catalan-style houses with gardens and terraces, to modern apartments in urbanizations with swimming pools. Many of these properties have panoramic views of the mountains and the sea.












