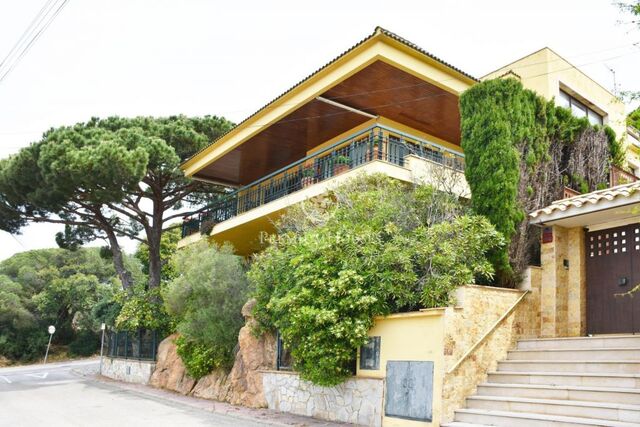Houses for sale in Vilanova i la Geltru
16 Houses for sale in Vilanova i la Geltru
Order by
Others properties for sale near Vilanova i la Geltrú, Garraf
You are looking at 16 houses for sale in Vilanova i la Geltru which we have in our portfolio of properties.














































