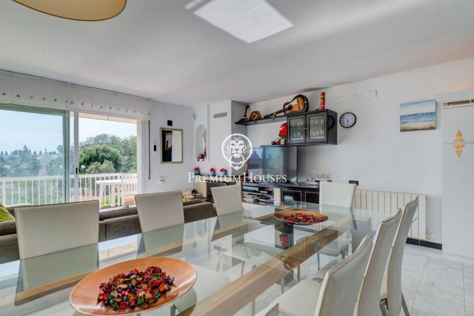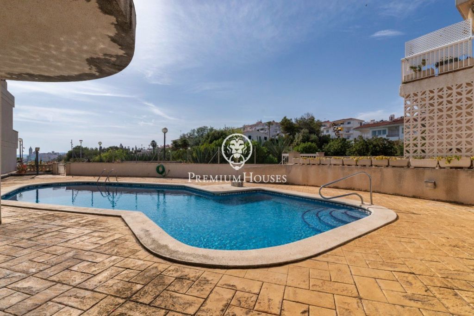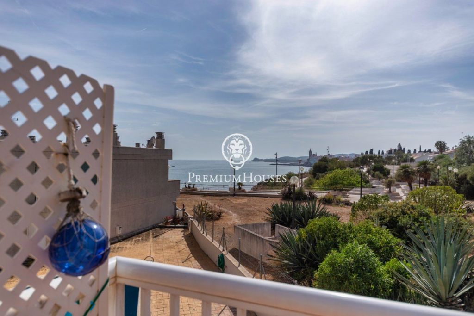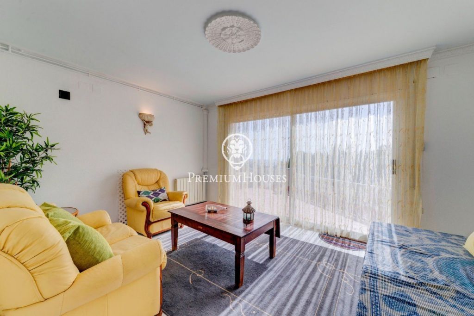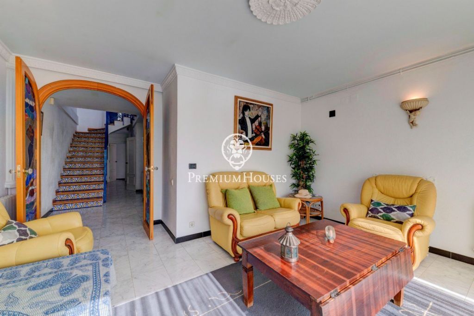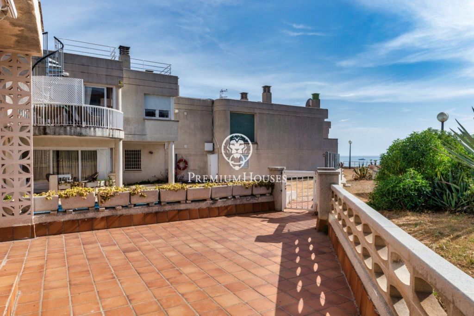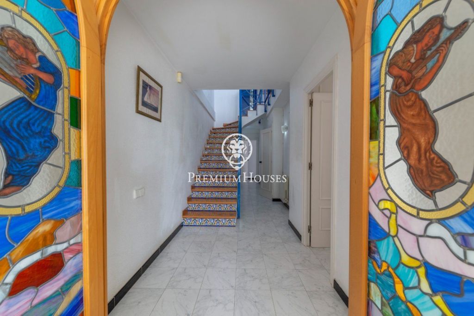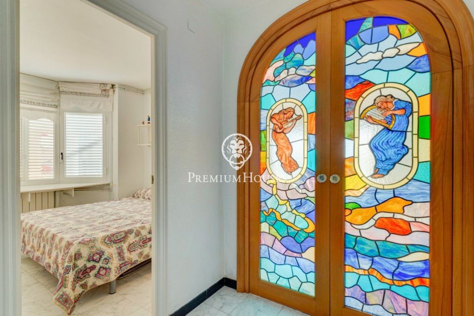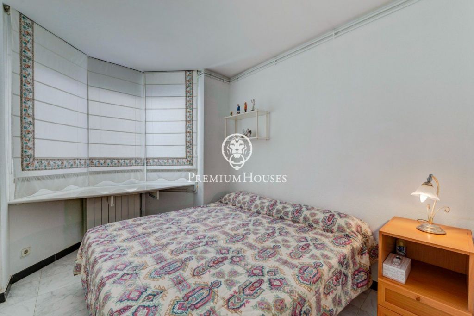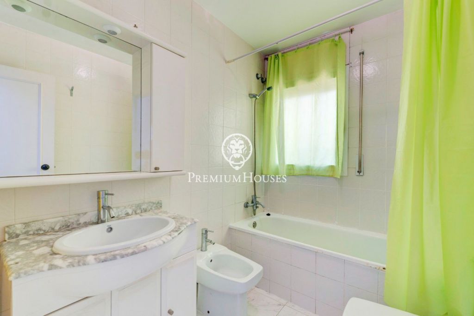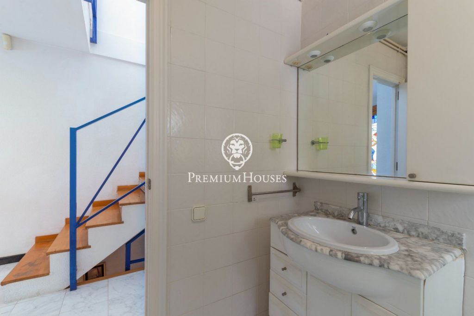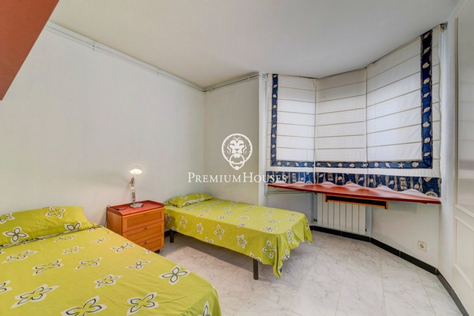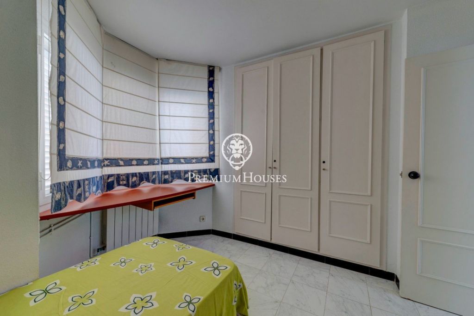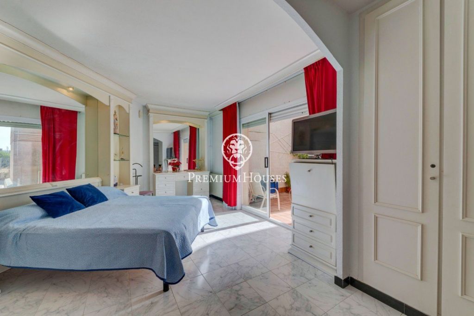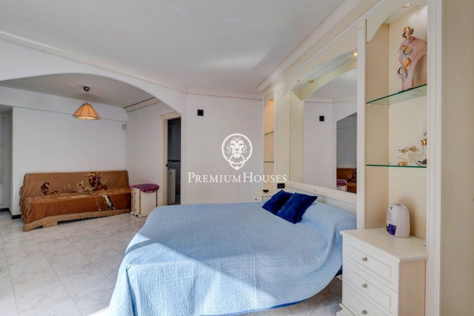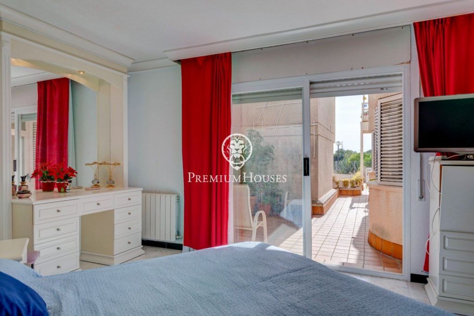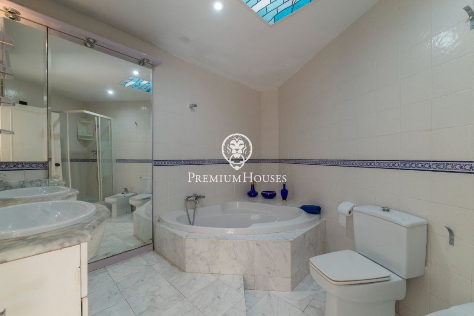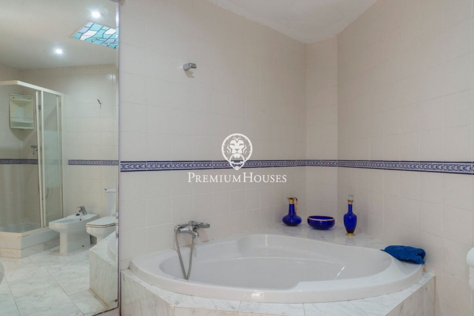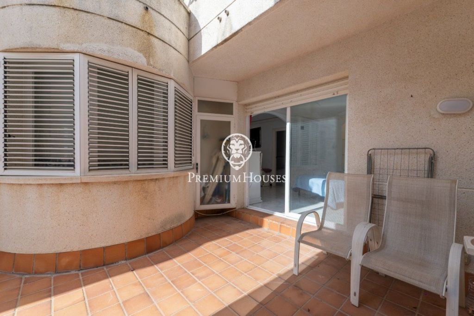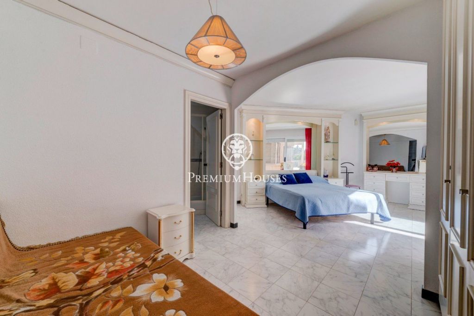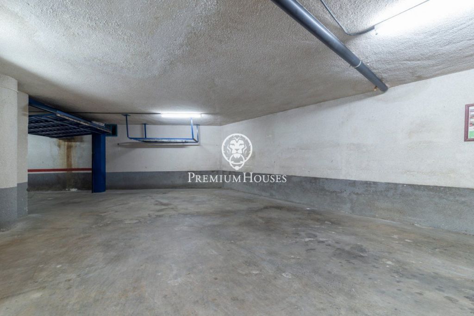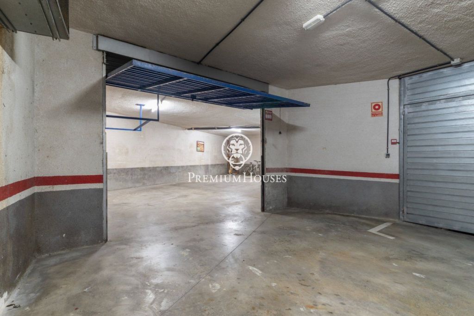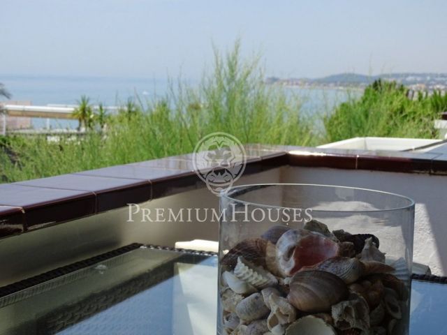- 1,200,000 €
- 188 m²
- 5 Bedrooms
- 3 Bathrooms
Frontline semi-detached House for Sale in Aiguadolç
This exclusive townhouse for sale located on the first line of Aiguadolç is one of the few built so close to Balmins beach with views of all of Sitges. In front of the beach facing southwest.
Spacious and bright house, as it is all exterior, 200m2 built and distributed in 5 double bedrooms with fitted closets. It has 3 bathrooms in total and 2 of the bedrooms are en suite.
On the main entrance floor there is a small hall connected through a small corridor, with the main living room and kitchen. On one side of the hall we have the entrance to the first double bedroom en suite, with full bathroom. Overlooking the large living room, we have to your left the fully equipped kitchen with window open to the living room.
Once in the living room we can contemplate the relaxing views to the sea and the horizon, from the sofa or the terrace facing the sea. Downstairs we have the night area with another living room with access to the terrace and the communal pool, and the 4 double bedrooms also exterior and with desks and fitted closets. Of these rooms, the largest is en suite and, in addition to a large whirlpool bath, is connected to a terrace facing the sea and direct access to the pool.
On the lower floor we have the parking directly connected to the house. This parking has space for 3 cars and storage room. It is the only house in the area that directly communicates the parking with the house.
Details
-
 A
92-100
A
92-100 -
 B
81-91
B
81-91 -
 C
69-80
C
69-80 -
 D
55-68
D
55-68 -
 E
39-54
E
39-54 -
 F
21-38
F
21-38 -
 G
1-20
G
1-20
About Sitges
Located to the south-west of Barcelona, surrounded by the Garraf natural park, Sitges is a popular coastal city in Catalonia. Connected to the long maritime passeig surrounded by mansions, the seu precious neighborhood is anti-clockwise and the most important streets are full of botigues, restaurants, bars and environmental clubs. In addition, at the Cau Ferrat Museum and at the Maricel Museum it is possible to contemplate different artistic works from the 10th to the 20th century on the seafront.




















