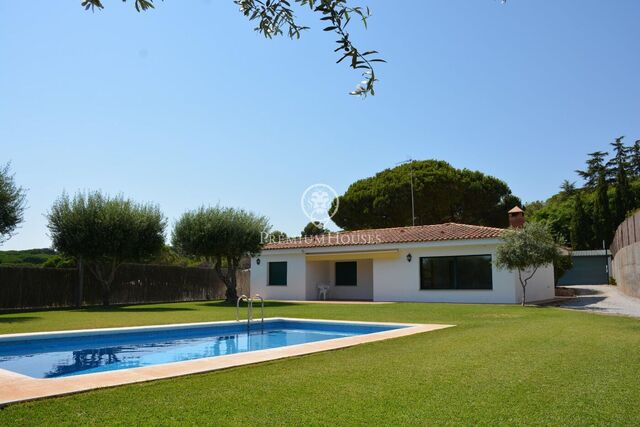- 2,450,000 €
- 586 m²
- 1,293 m²
- 7 Bedrooms
- 5 Bathrooms
House or detached house for sale in Ramon Llull street
Stunning house for sale with garden and private pool in one of the best urbanizations on the coast in Teià!
This incredible property is located in an exclusive residential area, surrounded by high quality properties and facing a beautiful pine forest. It is also close to a tennis club, which gives you the opportunity to enjoy various recreational activities close to your home.
Built on a generous plot of 1300 square meters, one of the largest in the area, this house has a built area of 586 square meters, distributed on two floors. Upon entering, you will be greeted by a spacious and bright entrance hall that serves as the house's distributor.
One of the great advantages of this property is the possibility of enjoying life on one floor. On the first floor, you will find a spacious living room with large windows that give access to the covered terrace, the garden and the pool. The living room is connected to a large dining room with views and direct access to the same terrace. The dining area is open to the kitchen, which has a large furnished and equipped space, a generous office and access to the terrace and barbecue area.
On this same floor, you will find an impressive master suite with separate dressing room and bathroom. The master bedroom is bright thanks to its large windows. You will also have a large games room with bathroom and a room for laundry area. The floor is completed with a large garage with space for two cars and storage area, all on the same level, without stairs.
A wide staircase will take you to the upper floor, where you will find a large hall distributor. On this floor, there are five bedrooms, all of them doubles, and a habitable attic. Two of the bedrooms have en suite bathrooms, decorated with designs by Agatha Ruiz de la Prada. In addition, there is a full bathroom that serves the rest of the floor.
From four of the bedrooms on the upper floor, you will have access to a large terrace overlooking the sea, Barcelona and a fantastic natural area of trees right in front.
To complete this fantastic house, you will have a large garden area with trees that provide natural shade, a spacious swimming pool and a barbecue area. The terrace is covered and offers views of the garden and pool.
Teià is a historic municipality, known for its wine production during Roman times and is currently one of the favorite places to live or spend your vacations near the city of Barcelona. In addition, it is only two kilometers from the beach. The Maresme coast stands out for the beauty of its mountains and its privileged location on the Catalan map.
Details
-
 A
92-100
A
92-100 -
 B
81-91
B
81-91 -
 C
69-80
C
69-80 -
 D
55-68
D
55-68 -
 E
39-54
E
39-54 -
 F
21-38
F
21-38 -
 G
1-20
G
1-20

















































