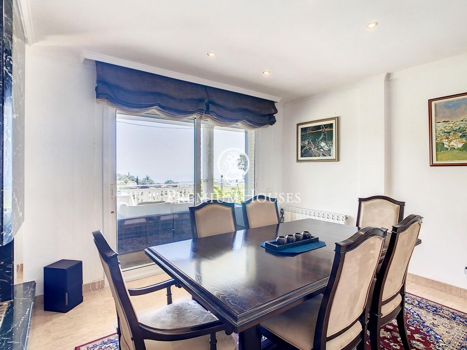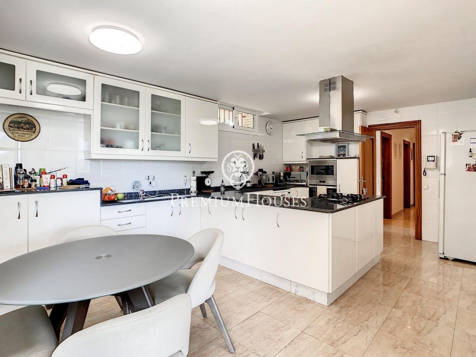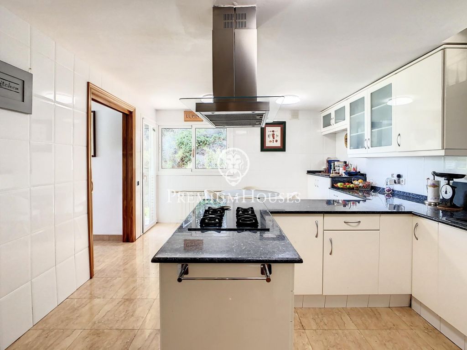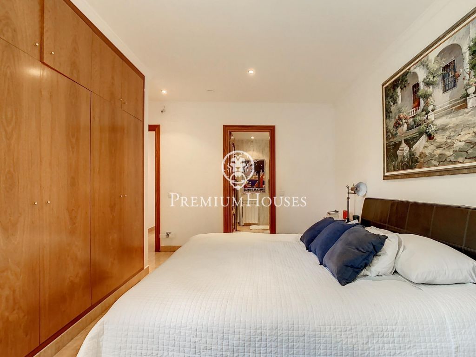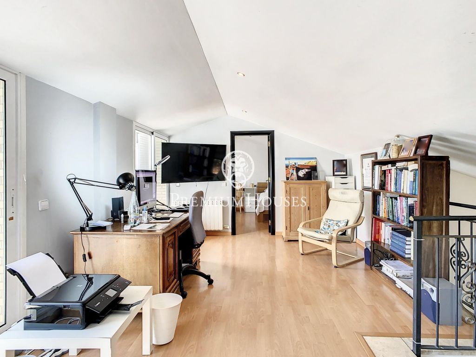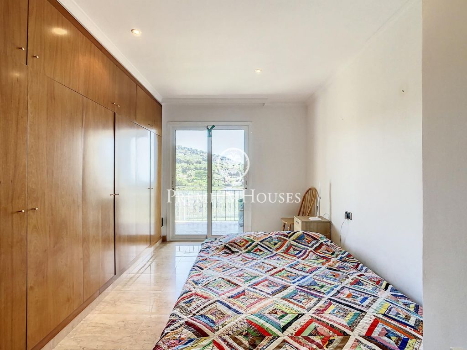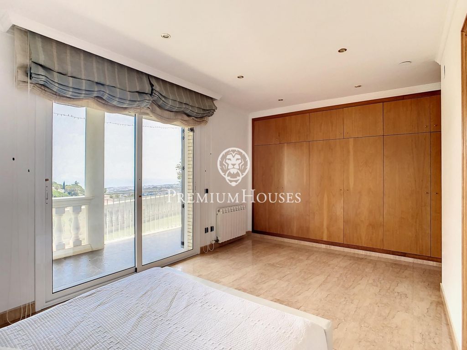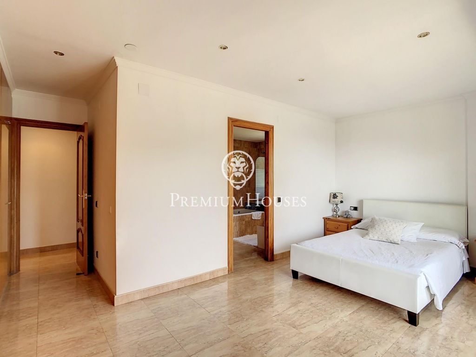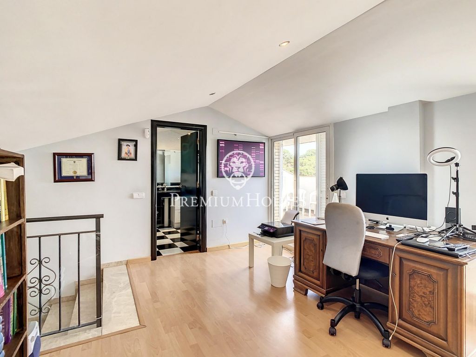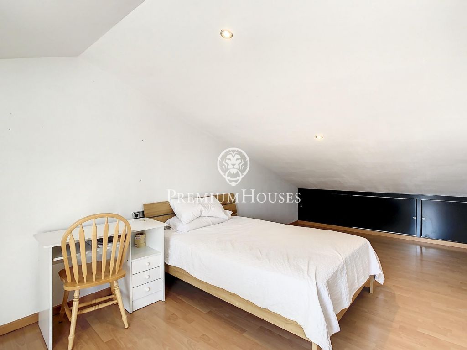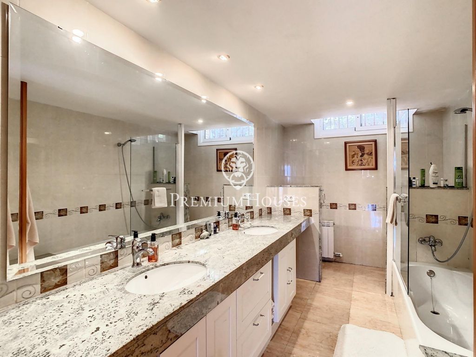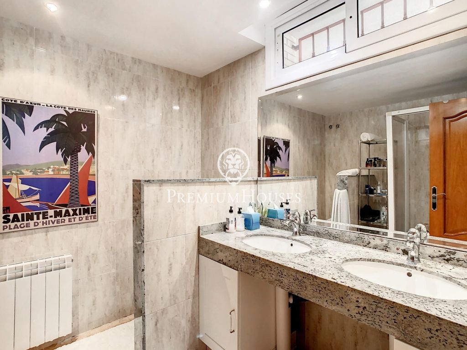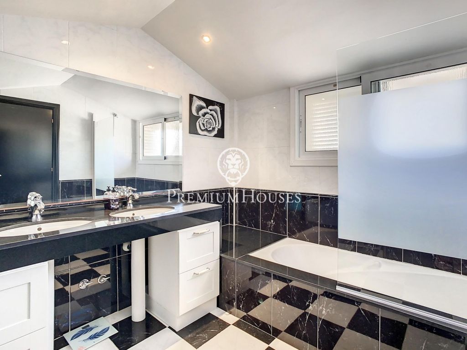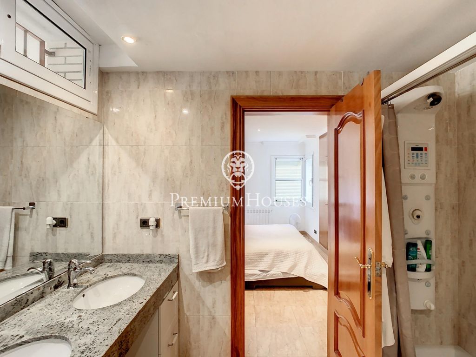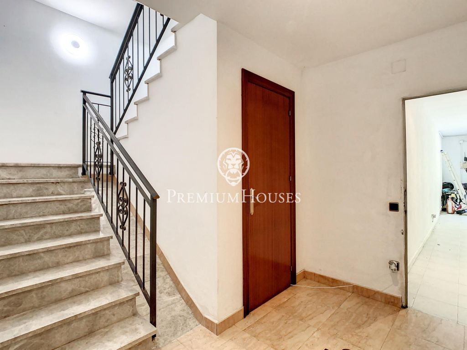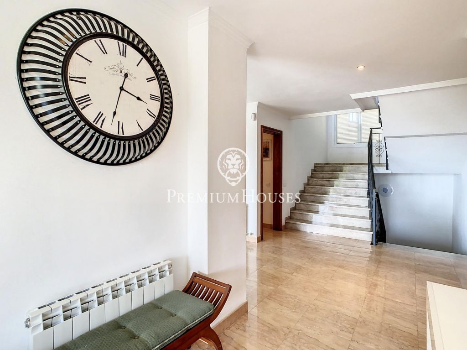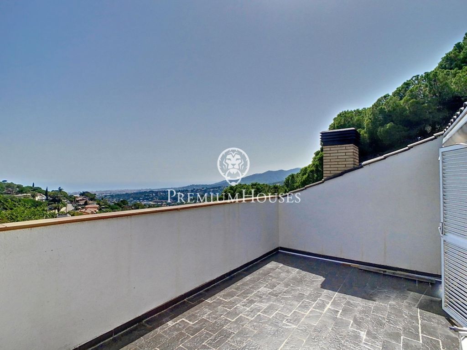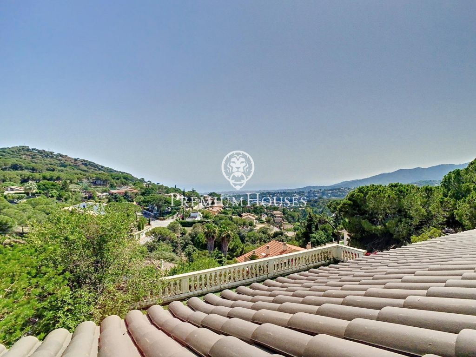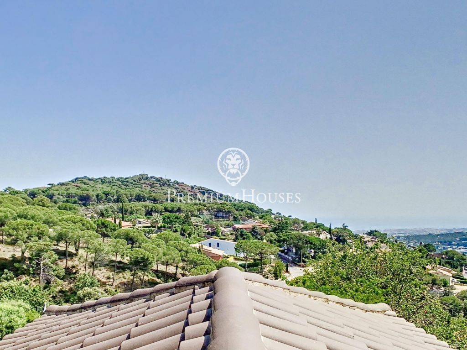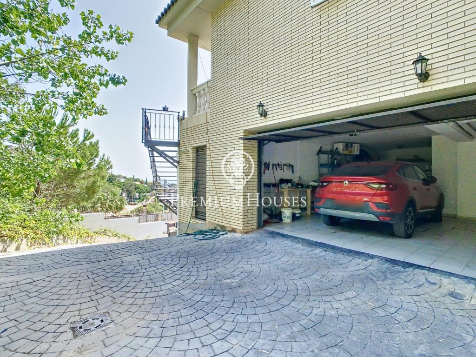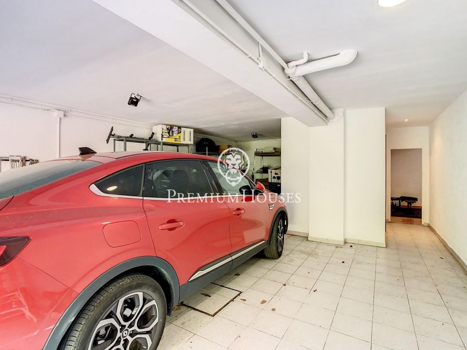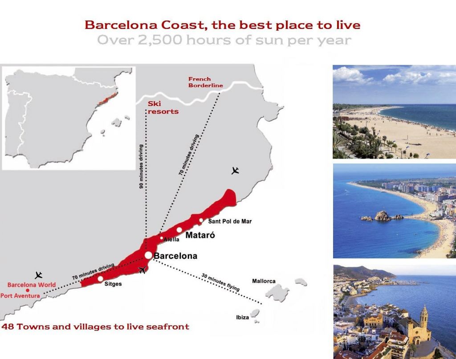- 890.000 €
- 431 m²
- 1.072 m²
- 4 комнаты
- 4 ванные комнаты
House for sale with pool in Cabrils
Great house for sale in Cabrils, in the area of Camí de Cabrera.
With an area of 431 square meters and located on a plot of 1072 square meters, this property offers you ample space to live comfortably. It has 4 double bedrooms and 4 bathrooms, and is in good condition. The kitchen is fully equipped and the interior carpentry is made of wood, which gives it a warm and cozy touch. The south orientation ensures good lighting and pleasant views.
On the first floor, you will find 3 double bedrooms, a hall that welcomes you to the house, a spacious living room with access to the garden through large windows, a dining room with fireplace and exit to the garden, a fully equipped kitchen and a pantry with engine room. There is also a study, a bathroom with bathtub, a double bedroom with closet and sea views, a double bedroom en suite with bathtub and sea views, and another bedroom en suite with shower.
On the second floor, you will find an office with access to the terrace and a double bedroom with access to it. From both terraces you can enjoy sea and city views. There is also a complete bathroom with bathtub. The windows have double glazing, which guarantees a good thermal and acoustic insulation.
On floor -1, there is a garage with capacity for 2 cars, a water softener and two storage rooms. In addition, the property has a refreshing freshwater pool.
Among the extras offered by this house are air conditioning, alarm, fitted closets, balcony, heating, fireplace, water softener, pantry, gallery, double garage, room in floor, garden, laundry, bright, gazebo, portholes, own pool, reinforced door, automatic doors, high ceilings, video intercom and garage included.
The house is surrounded by nature and offers beautiful mountain views. You can also enjoy nearby parks and sea views from the property. In addition, it is well connected to the city and has trees and vegetation that give it a quiet and relaxing atmosphere.
Do not miss this opportunity to acquire this wonderful house in Cabrils! Contact us right now for more information and to schedule a visit.
детали
-
 A
92-100
A
92-100 -
 B
81-91
B
81-91 -
 C
69-80
C
69-80 -
 D
55-68
D
55-68 -
 E
39-54
E
39-54 -
 F
21-38
F
21-38 -
 G
1-20
G
1-20
о Кабрилс
Кабрилс — город с тысячелетней историей, документация о создании которого датируется 996 годом. Он расположен в небольшой долине, защищенной высокими горами и с большим количеством солнечных дней на протяжении всего года, всего в 3 км от пляжа, что также позволит наслаждаться морским бризом летом. Сумма всех этих исключительных характеристик делает Кабрилс привилегированным местом. Неудивительно, что именно здесь был построен первый в Испании закрытый жилой комплекс под названием Монкабрер. Кроме того, этот город отличается отличной гастрономией, поскольку здесь располагается множество лучших ресторанов в Маресме, а летом уже более 30 лет проводится гастрономическая ярмарка, которую посещает большое количество людей.












