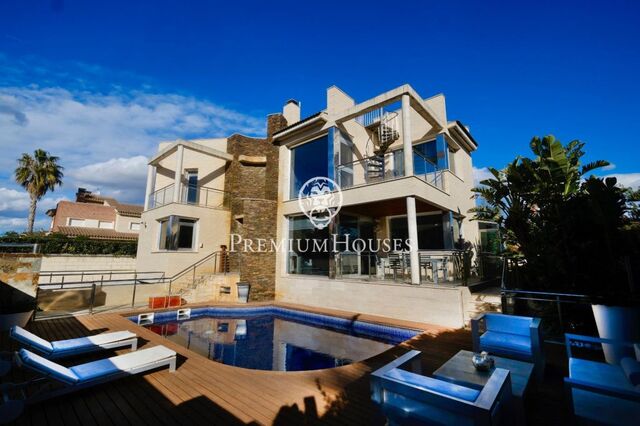Houses for sale in Montgavina, Sitges
2 Houses for sale in Montgavina, Sitges
Order by
Others properties for sale near Montgavina, Sitges
You are looking at 2 houses for sale in Montgavina, Sitges which we have in our portfolio of properties.


























