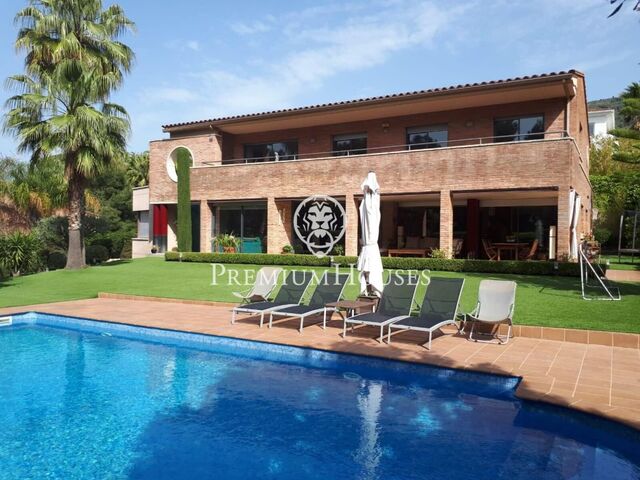Montgat
PREMIUM HOUSES Mataró
PREMIUM HOUSES Alella
PREMIUM HOUSES Sant Pol de Mar
PREMIUM HOUSES Llavaneres























