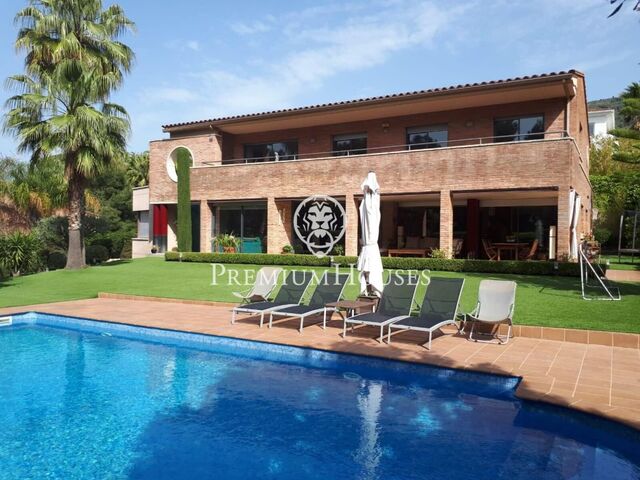- 850,000 €
- 688 m²
- 1,610 m²
- 7 Bedrooms
- 3 Bathrooms
- 1 Parking place
Farmhouse of year 1590. Costa de Barcelona.
price
850,000 €
size
688 m²
plot
1,610 m²
Bedrooms
7
Bathrooms
3
parking
1
In the quiet and charming village of Premia de Dalt, this property is situated near the main street. With good flat plot, it is building this house from the year 1590. Upon entering we found the typical inner division, a large entrance, several rooms or rooms, kitchen with barbecue, pantry, bathroom and a large room with fireplace. On the first floor a large hall, overlooking the village and access to the different rooms. This property has been renovated over the years, but today need an update. For lovers of rustic houses, this is a good option to invest.
Details
pool
A/C
heating
mountain views
fireplace
parking
built in closets
Energy certificate
-
 A
92-100
A
92-100 -
 B
81-91
B
81-91 -
 C
69-80
C
69-80 -
 D
55-68
D
55-68 -
 E
39-54
E
39-54 -
 F
21-38
F
21-38 -
 G
1-20
G
1-20






















































